Jaime Blomquist is a certified and licensed interior designer with comprehensive knowledge of all facets of interior design. Her mastery extends beyond beautiful furnishings and fabrics to include a full understanding of architectural plans that encompass structural, lighting, electrical and plumbing systems, innovative and effective space planning, and the ability to integrate thoughtful architectural details into her rooms. These details embrace modern sensibilities and pay homage to bygone eras.
Jaime does not only create aesthetically pleasing and functional interiors and exteriors but also manifests spaces that reflect her clients’ personas and define their style. She facilitates bringing her clients’ visions to reality and repeatedly surpasses initial expectations. Jaime is an expert at taking a formidable “blank canvas” and bringing it to life by revealing its true potential.
We Speak Fluent Construction
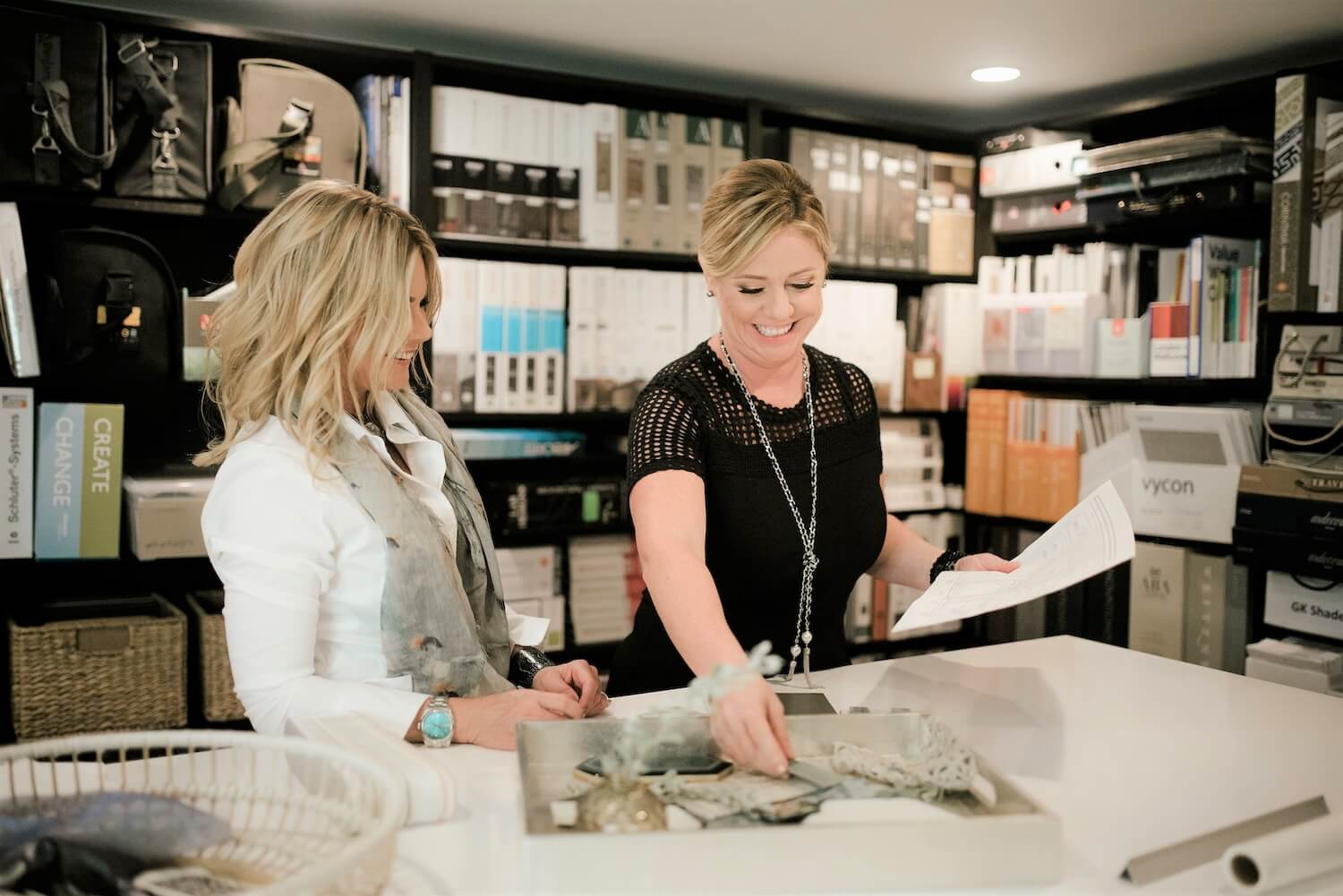
Jaime Blomquist Interiors is fluent in the language of construction. We “translate” the vernacular, which includes important– yet sometimes complex– terms, including but not limited to: “reflected ceiling plan”, “electrical plan”, “cut section” and “elevations”. We provide a strategic, detailed physical roadmap of your project, and verbally communicate all aspects to you during its progression—thus preventing any unwanted surprises and ensuring the fulfillment of your expectations. We remain a constant hands-on presence throughout every stage of your project’s execution.
We will be there to make sure no detail is overlooked and make certain that your design drawings are executed to plan by your architect and builder.
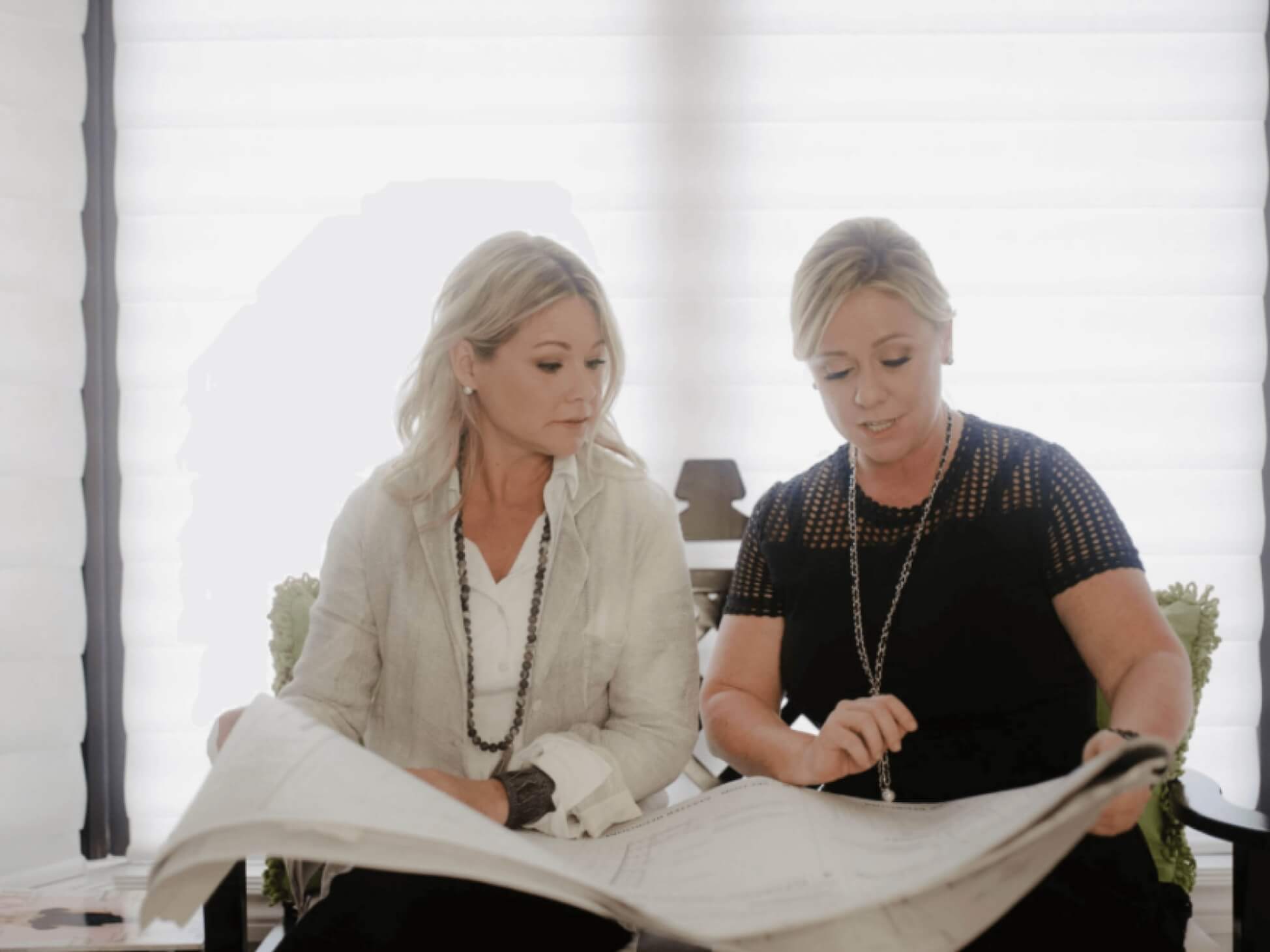
THE SIT DOWN
At our first meeting, we’ll discuss your dreams and vision. I’ll listen attentively and ask questions to understand your goals and design objectives. My priority is to absorb every detail of your vision to deliver the best possible outcome. This preliminary stage is crucial to starting off the project on the right track and ensuring that you are satisfied with the end result. Therefore, please feel free to express your thoughts and ideas during our first meeting, and together, we can begin to transform your dream project into a reality that surpasses your expectations.

THE PROPOSAL
We will finalize the scope of services to ensure that the work is comprehensive and meets all of your requirements. I will provide you with an itemized list of all the work that you can expect from me. Since transparency is critical to me, I want to ensure that this step is thorough and accurate.
Once I have provided you with the list, we can then discuss the terms of the project, including timelines, deliverables, and pricing. I believe that communication is essential, and I want to understand all your needs to make the project successful. When we agree on the terms, and you are comfortable with them, you can then officially hire me! This is when we will seal the deal, and I will start working on your project.
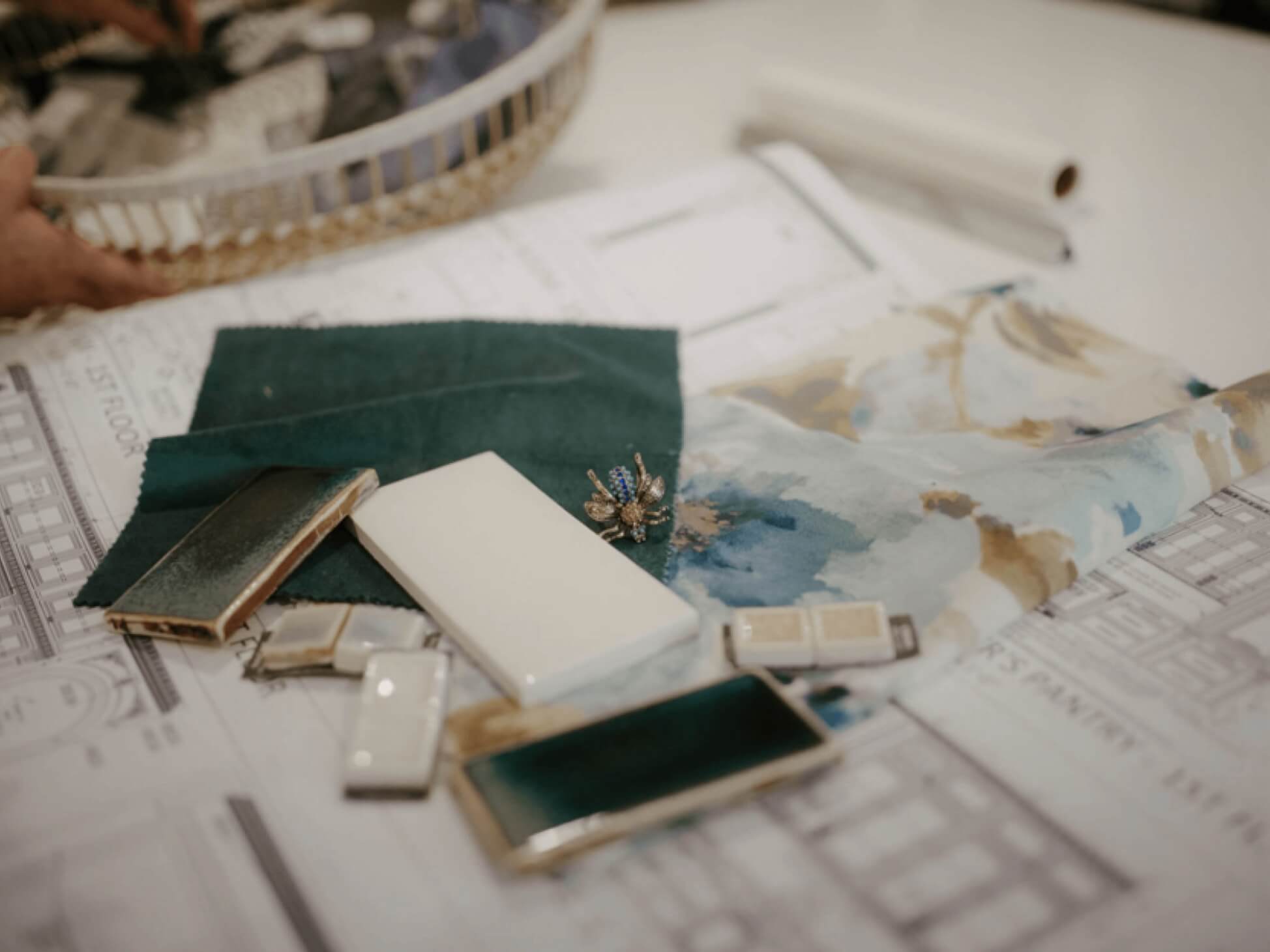
THE REVIEW
As we gather together to discuss and analyze various aspects of the project, we delve into the intricate details of the architect’s drawings, electrical, lighting, and plumbing plans, with a keen eye on optimizing the available space to meet both aesthetic and functional requirements. With a mission to ensure optimal efficiency, we closely examine the space plan to establish a smooth flow that would enhance the productivity of the workspace. Additionally, we take the time to carefully compare our own designs to ensure complete synergy with the collective vision, taking a deep dive into each element to ensure alignment with the broader objectives.
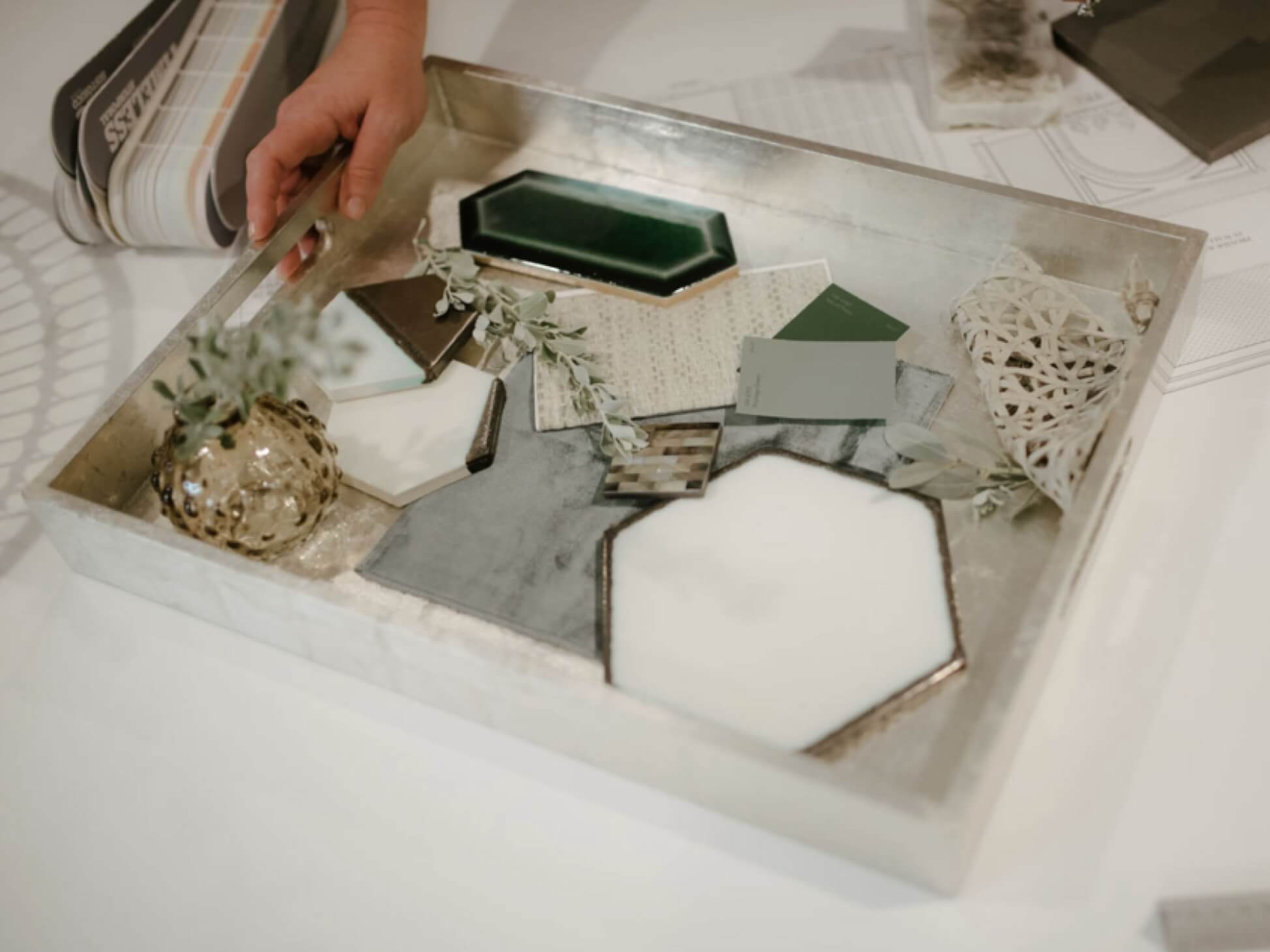
THE MATERIAL SELECTION
Now, as you embark on this exciting journey of designing your dream home, you might feel overwhelmed with the plethora of options available. However, worry not, for I am here to serve as your trusted advisor and guide you through the entire process. From selecting the perfect tiles, durable stones, and premium woods to the ideal plumbing fixtures, appliances, and elegant door hardware, the list of choices can seem infinite. Moreover, the task of choosing the perfect paint colors can be quite daunting. But fear not, as I have the expertise to help you make informed and smart decisions, and together we will create a home that reflects your unique taste and style. So, let the fun truly begin as we embark on this exciting path towards achieving your dream home.
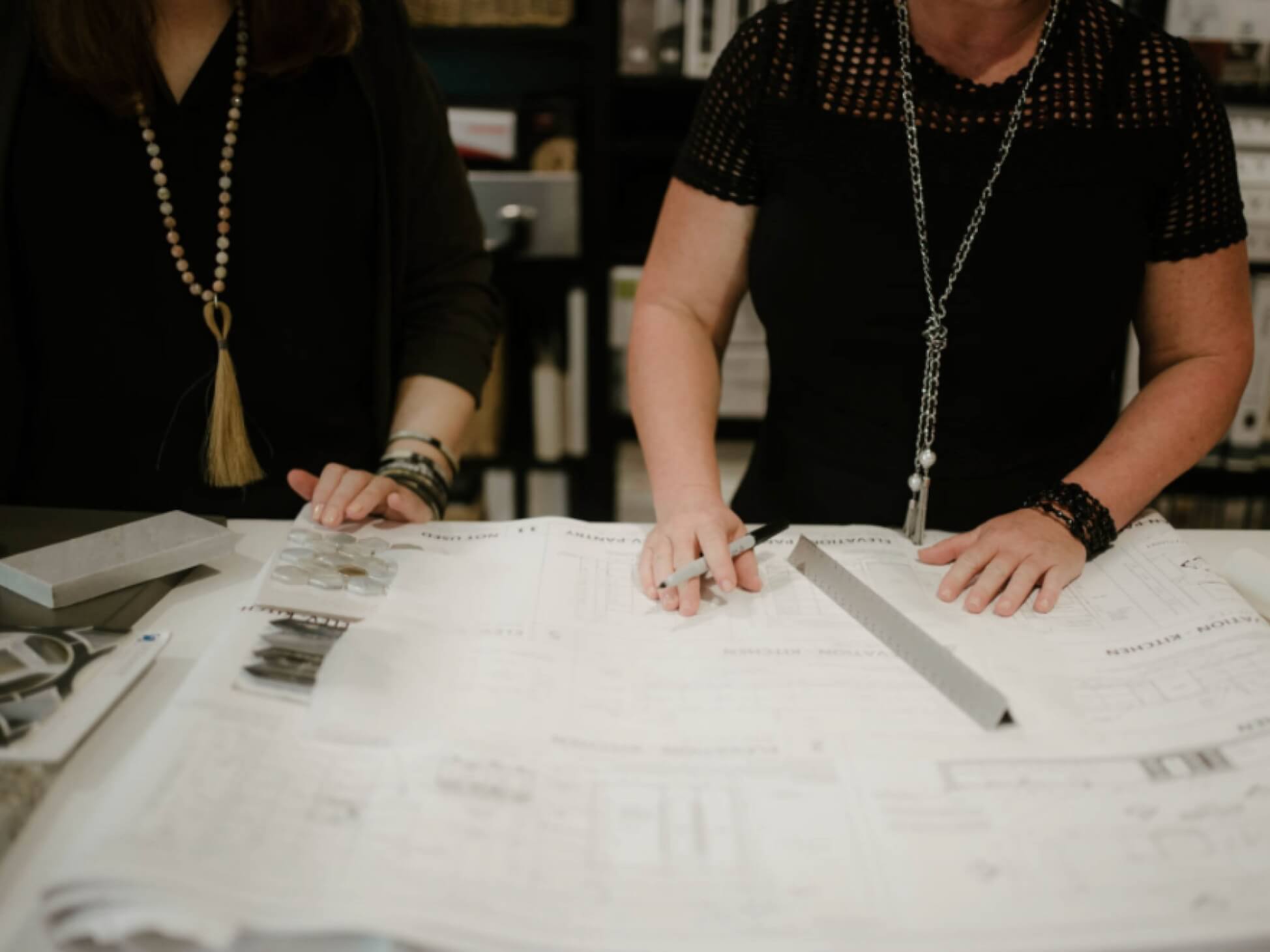
THE DESIGN DRAWINGS AND SPECIFICATIONS
As part of our comprehensive design process, we place a great deal of focus on the phase of designing custom cabinetry, ceilings, moldings, and flooring layouts. Before any construction work takes place, our team ensures that every detail is carefully planned and communicated clearly to your architect and builder. We understand that visualizing the end result can sometimes be difficult, which is why we provide extra materials such as hand sketches and advanced 3D models to truly bring your vision to life. Trust us to help you achieve your dream space, and rest assured that our attention to detail ensures that every inch is optimized for maximum functionality and aesthetics.

THE PURCHASING
As we near the end of this exciting project, it’s time to focus on the finishing touches. We will be joining forces to carefully select window treatments, cozy furnishings, beautiful upholstered pieces, charming lighting fixtures, luxurious rugs, and sophisticated bedding ensembles – everything that is essential to creating a warm and inviting home. With such an extensive selection of design options available to us, it’s never been easier to find the perfect pieces for your unique space. At our in-house design library, you’ll have access to a wealth of resources and materials to help bring your vision to life. With our expertise and your input, we will create a space that you’ll love coming home to.
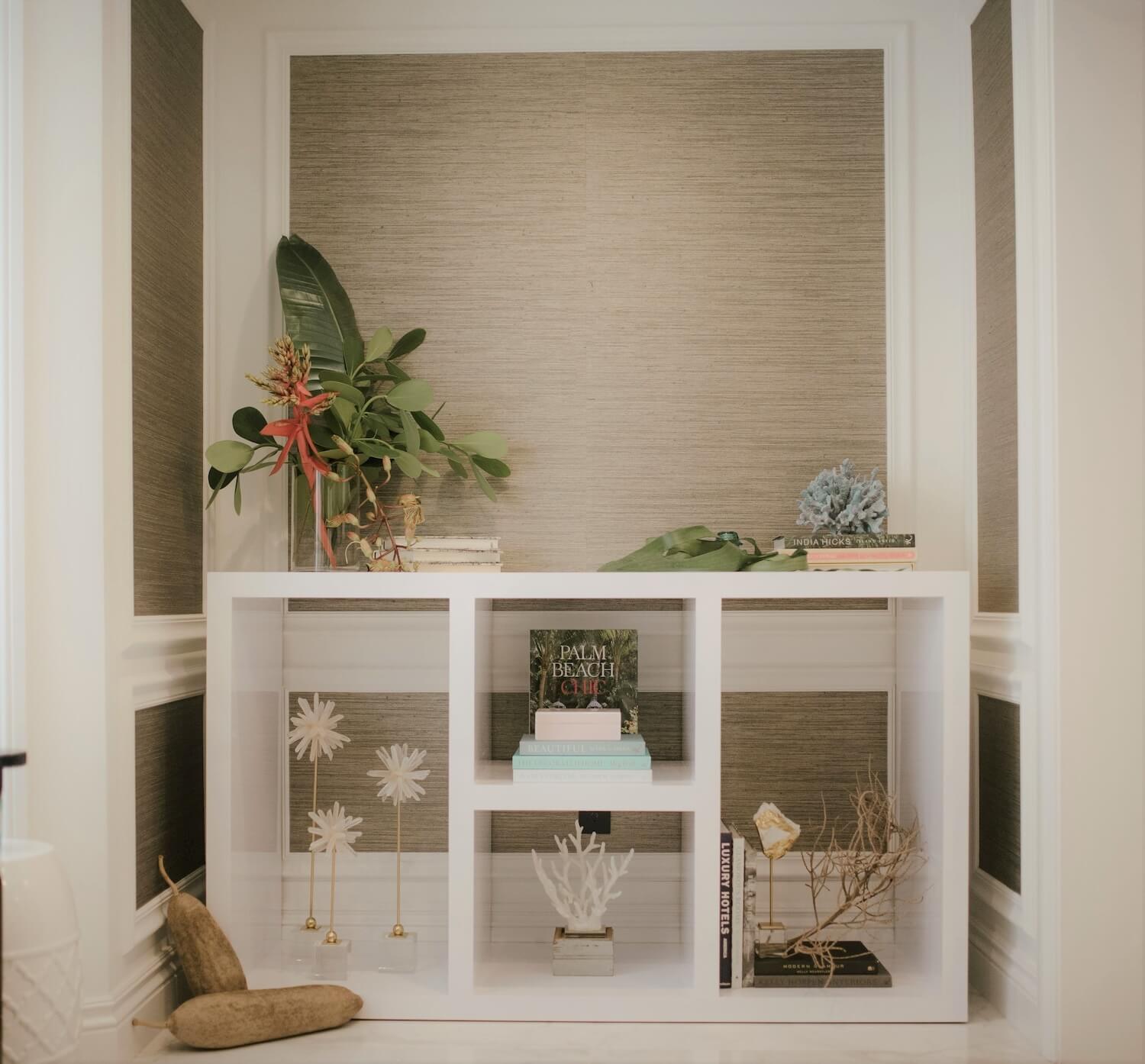
THE INSTALLATION
I’m on the scene and at the jobsite, orchestrating a smooth install, and ensuring that our designs have been properly implemented according to our exact drawings, specifications and instructions. We oversee the placement of rugs, furnishings, window treatments, art and accessories. We don’t leave until everything is perfect. In other words, we’re not happy until you’re happy!
Contact Me
T. 954-999-5601 ADDRESS: 1780 NE 7th Street, Fort Lauderdale, Florida 33304